Calgary then and now – Louise Block and Bell Block
For this Calgary then and now report, we take a look at the circa 1910 Louise Block and 1909 Bell Block located just south of downtown near the old warehouse district. Sitting alongside northbound MacLeod Trail, a busy artery into the core, thousands of cars a day pass by the buildings, but I doubt few motorists really think about the history of these two century old structures. They are likely too busy heading to work to pay them much mind.
The forward building in our pictures is the Louise Block, so named for the builder’s wife, Louise Fairey (Frank was her husband). Originally there was retail space on the main floor and apartments up top. Today, it’s not known if the upper floor houses apartments or if it’s used for office space or artists lofts, or some combination thereof.
The Louise Block survived a fire in the mid 1960s.
This author visited the building in the mid 1990s and at that point was mostly empty and is a bad state of disrepair. It was restored sometime after my visit and today looks well cared for. It’s ready for another century!
The Bell Block behind is one year older then its neighbour and much like it, it was designed to house retail shops on the main floor and residential units above (the Bell had two floors of apartments). Like the Louise, this building fell into disrepair in the 1980s and 1990s (or perhaps even earlier) and many of the main floor units sat empty as did, I assume, the apartments – if they were even being used as apartments by that date. I also visited this building in the mid 1990s and it was for the most part empty, rundown and neglected. It appeared some squatters were living inside at the time.
Today, I believe the upper floors are a combination of apartments and small offices or studios while the main floor, as it always was, is retail space. It was named for it’s builder Ralph Bell.
Both the buildings were built in what’s called an Edwardian Commercial style, so named for the monarch of the era. Features common to this design philosophy include a square uncluttered design, with dignified and understated accents, with large windows and open spaces.
Both buildings are made of brick with sandstone being used for the foundations, as decorative supports, as window lintels and sills and on roof cornices. These two materials were common to the era and many classic buildings in Calgary were constructed using them. The Louise is a recognized historic site but I am not sure if the Bell is. If it isn’t, it should be.
On the left side of the street one can see a third building which appears in both pictures. We can tell it’s the same due to the roof cornice details which are clearly seen – this building plus the Bell and Louise will likely be the subject of a more detailed reports at some time. This is just a fun “then and now”.
At the time these buildings were constructed, they were along 2nd Street East (or South East). Since the 1960s it’s been northbound MacLeod Trail – at one time the historic version of that road went no where close to downtown and was located east of the core.
In the old postcard, one can see the trolley tracks but the power wires above have been “shopped” out. They would have been a cluttered distraction I guess. We’ve seen this on other postcards before and power lines and other ugly bits were often removed. Calgary’s trolley system dates from 1909 and lasted until 1950.
This postcard is actually a black and white image that has been hand tinted. Colour printing at the time was just not practical. This process was used until the 1940s.
The post card was supplied by a reader who wishes to remain anonymous (thanks though). While there is no date on it, one can guess the image seen is from the early 1910s. At that date roads were often dirt, but by the 1920s, with the popularity of the automobile increasing, many were paved.
Not far from this location is Calgary’s warehouse district, home to many old brick buildings, some of which I am sure will be the subject of a report. Once run down the neighbour is having a rebirth of sorts and many of the old structures are being turned into residences and office space.
To see some other Calgary then and now posts, follow any of these links…
Calgary then and now – St Georges Island (Calgary Zoo) bridge.
Calgary then and now – Alexandra School .
Calgary then and now – Devenish Apartments.
If you’d like to know more about what you’ve seen here, by all means contact us!
Date: December, 2013.
Location: Calgary, AB.
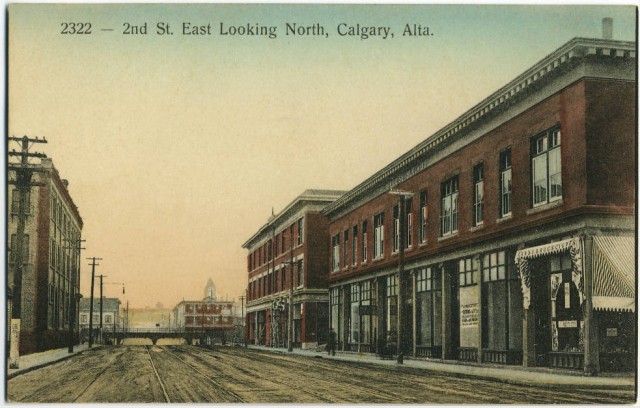
The Louise Block and Bell Block, at some unknown date.
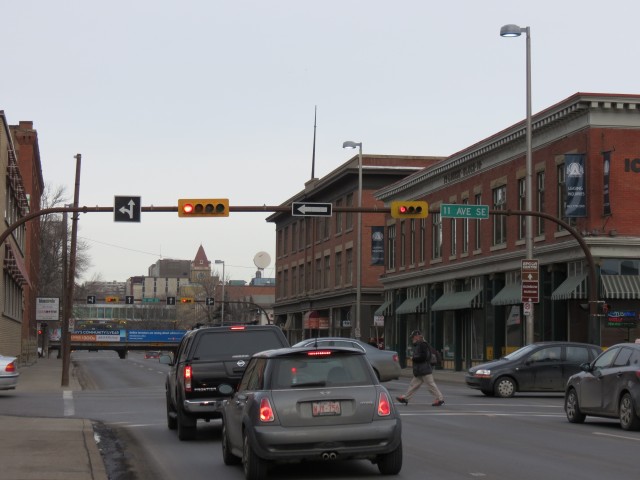
The same view today.

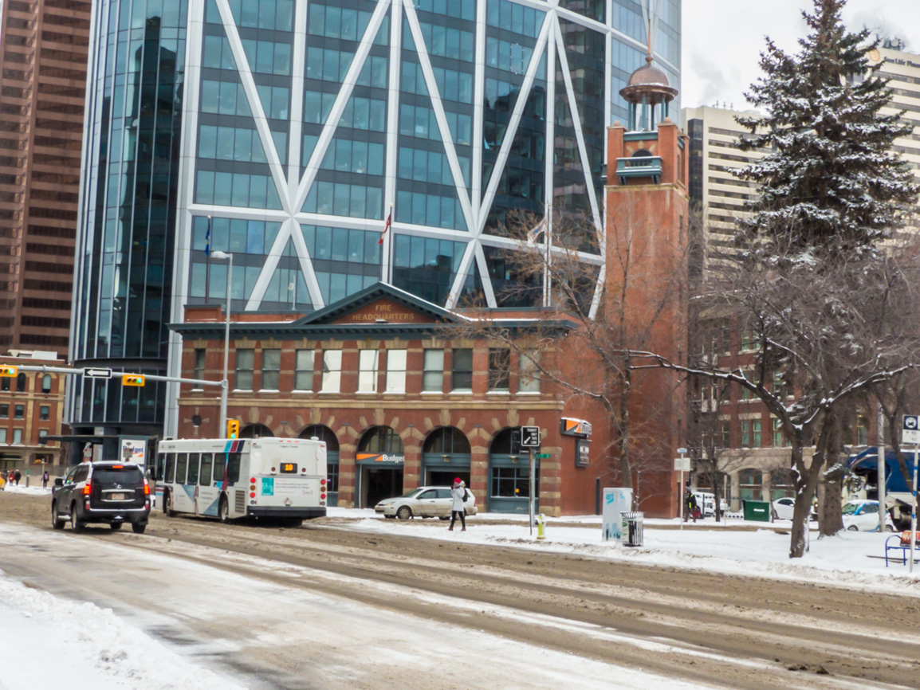
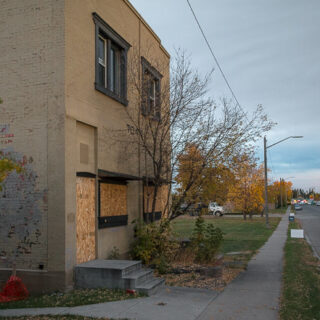
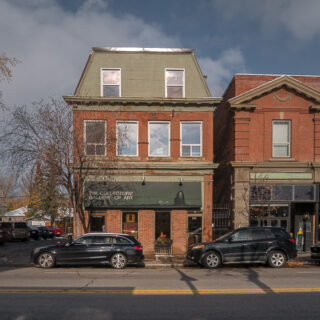
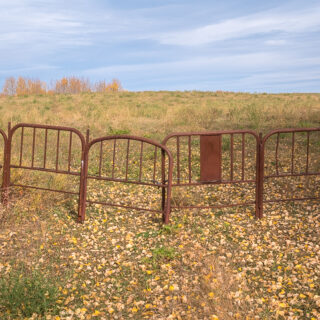
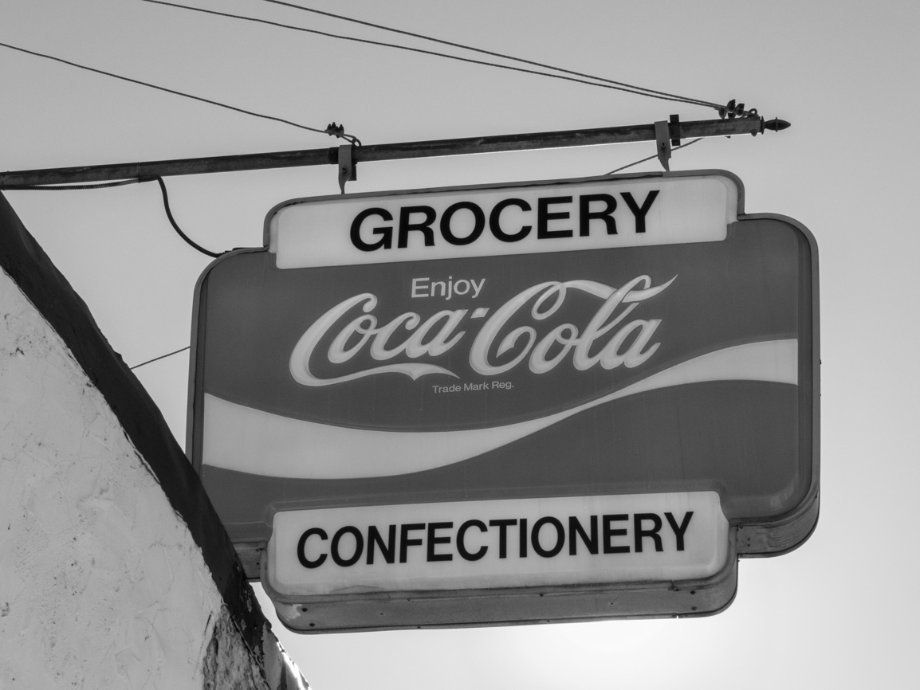
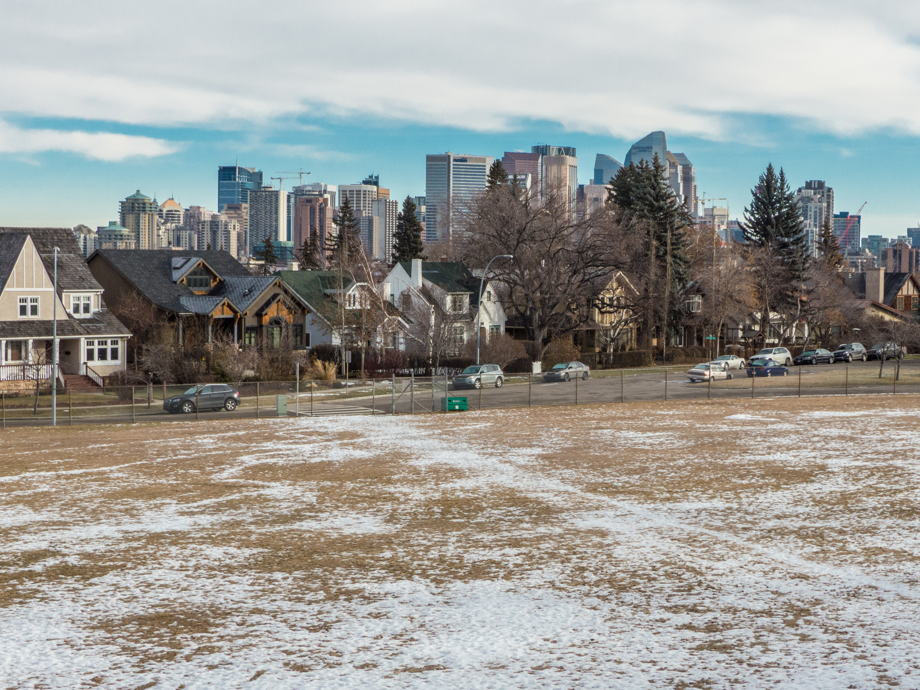
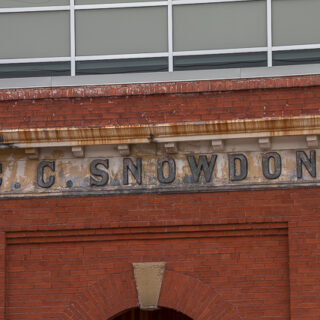
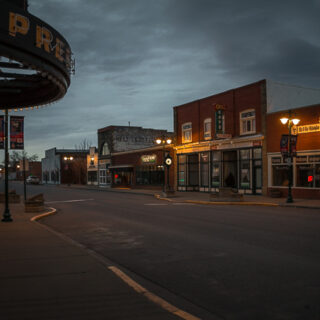
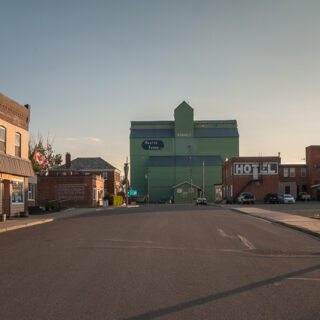
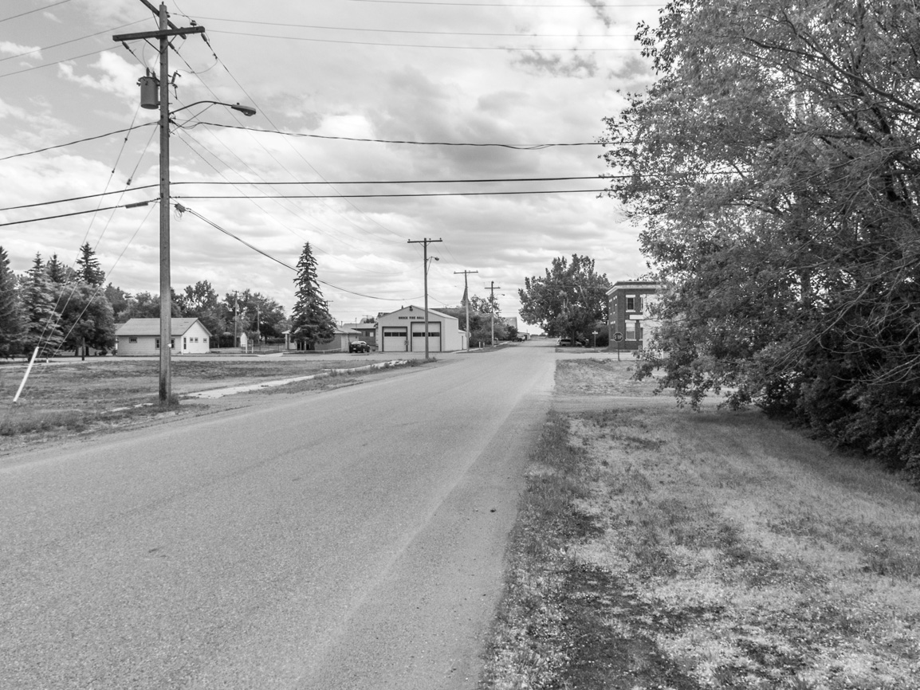
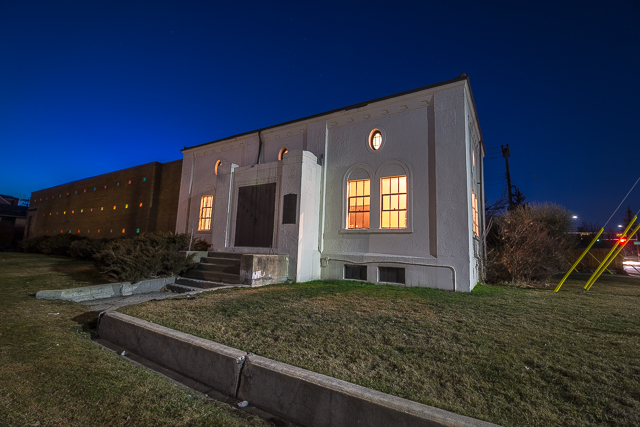
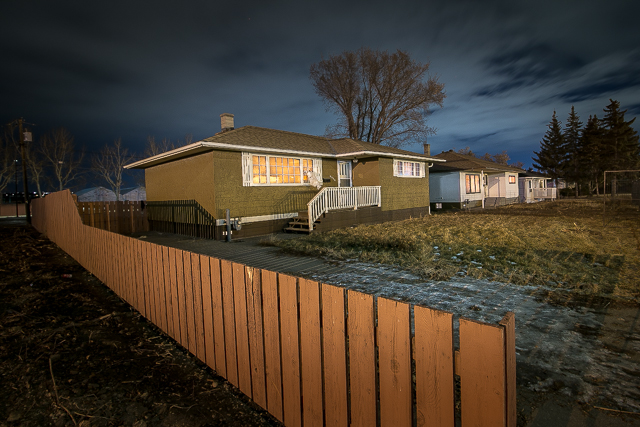
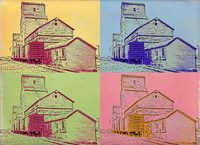






City hall in the background, and the centre pier of the train bridge looks the same.
They do at that! Some things change, others, it’s like time’s stood still. Thanks for your many comments!
Doing some family history and it turns out that my moms brother and his wife lived in the Bell block in the early ’40s.
Oh. now that’s interesting! Love it when we hear from people connected to the subject seen. Thanks for commenting!
I lived in the bell block when I moved to Calgary in Oct 2012 it was a bit creepy lol you couldnt drink the water because its lead pipes but was cheap rent lived there for 6 months
Awesome, thanks for sharing your memories.
I love this! These then and now photographs are a great idea!
Thanks, we enjoy doing them!