Hyperbolic Paraboloid
The late 1950s/early 1960s era was witness to some interesting architecture, in particular for commercial and business use. Sure there was the plain old shoe box design philosophy that’s always been there and dominated the scene, square and unimaginative, and cheap to build. But for those who dreamed it got more daring and experimental. Let’s push the limits. Let’s do it different. Let’s use new and daring building materials or traditional ones in ways never ever done before. Take it a step beyond. Think outside the “box”.
Born of this time was the Hyperbolic Paraboloid Roof (simply HP Roof, sometimes Saddle Roof). It was architecture of the future with its distinctive bent-upwards peaked ends, the front facing one usually more prominent, and supports at only two points, set back so there’s balance to the structure. And at least in 1960s examples, it would be made of cast concrete. Here’s a fine example of doing it different using time-honoured materials. It was a brave new world.
Being costly and somewhat challenging to construct, and perhaps a bit too out for all but the most open minded thinkers, the design did not find wide-spread acceptance, but when built it really stood out. Everyone passing would notice and notoriety is often good for business as you know. “Hey, that Jetson’s Building” (the thought-bubble of everyone on seeing it), followed by a second glance back. It was unique and different, and represented the future, bold and daring.
Across North America, there’s a good many examples of this style building to be seen, but here in Calgary, its location, it’s uncommon with only a couple found. Broadening the search further, to include all of Alberta, we didn’t find many more. If you have something to add. Of all the ones found, this example is the most standout-ish and extreme in design.
This “HP” dates from 1963. It was the offices for a cement firm (originally Inland Cement, later others), and while the rest of the complex, all from the same era, is still in use, it is not. It’s believed it was last occupied sometime circa 2000-2010 or thereabouts – not much info out there. When built this would have been the extreme eastern edge of Calgary, the boonies, but today it’s deep inside a huge industrial park. It looks so sad and oh so tiny among all the huge warehouse complexes now located here.
An endless stream of trucks pass the structure each and every day.
The architectural style was said to be “Expressionist” although the design philosophy “Brutalism” is mentioned in some papers too. In either style, exaggerated or unusual forms are one defining design element, features which this building displays. You know, that upturned sharp pointy roof thing.
Your author found some papers suggesting the building might get torn down, but so far it only seems to be background chatter. Further, the cost of doing it is spoken of – all that jack-hammering won’t be cheap, it’s stated – which may explain why it’s not been acted on yet. So for now it stands, empty and with an uncertain future.
Regardless of what happens, we’ll keep an eye on this one.
A peek inside though the windows, and this ceiling to floor glass layout was usual for these buildings, shows a rather dated interior (what we could see), probably looking much as it was back when built. Picture a Don Draper looking character in the main office running the show. And his big ol’ Chrysler parked out front. And his busy secretary. And all that smoke wafting about and Canadian Club on the rocks. You get the picture.
For these photos we practiced our night shooting skills. I think we still need some work, but technically they’re showing promise. They’re nice and sharp, which in some ways was the biggest hurdle keeping us down. Thanks to a super-bright flashlight (800-ish lumens, a “daylighter”) and a better understanding on how to do it these conditions (thanks friends and experts who helped), it’s all coming together.
Long streaks in the photos are aircraft – seems there’s a busy flight-path above the structure. The skyways were busy this night and we caught a plane in almost every shot! But it was close to Christmas, so that explains things. That’s a busy time for travel.
Incidentally, the rear of the structure was dense with brush, plus there’s a “recent” (1980-ish) addition, so we could not properly photograph the back “up-flip”. Rest assured it’s there. The architecture of the rest of the cement plant is pretty ordinary and plainly functional and not audacious like this, the old front office. No need for it to be I guess. An old Inland Cement logo can be seen on one of the silos way back there.
The city has “kind of” recognized the historic significance of this structure, although not in an official manner. Should it be upgraded to a status with more meat, it might be a signal that the building has a future. Until then, it’s anyone’s guess…
More amazing architecture…
Dome Home and the Boneyard.
The dome buildings and an ancient boxcar.
If you wish more information on what you’ve seen here, by all means contact us!
Date: December, 2017.
Location: Calgary, AB.
Article references (and thanks): Jason Sailer, City of Calgary Land Records and Heritage Planning.
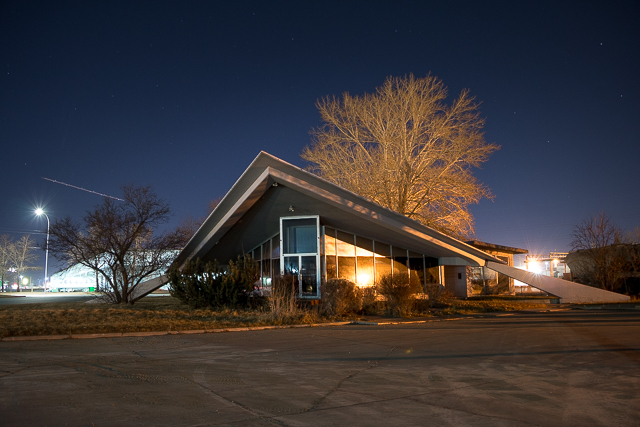
An usual Hyperbolic Paraboloid Roofed building.
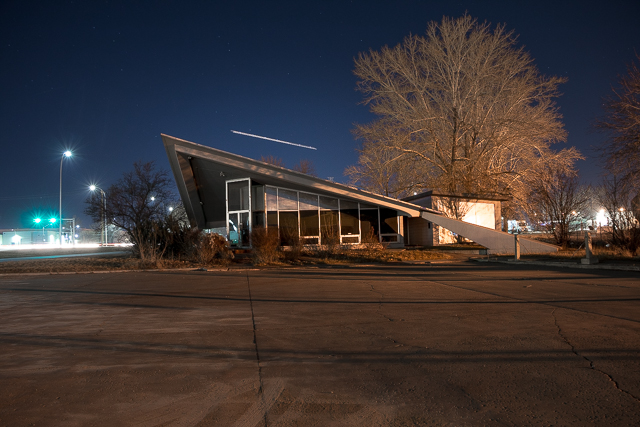
It’s from the 1960s.
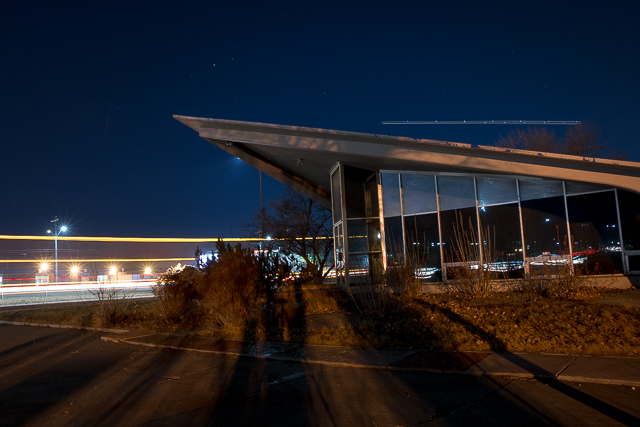
It was offices for a cement firm, but today is empty.
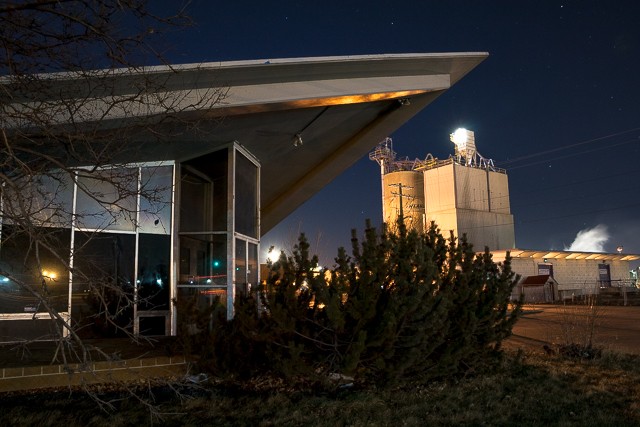
Plant in back is still in use.

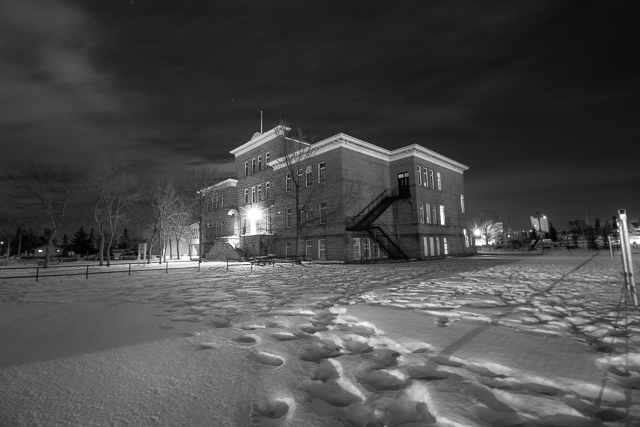
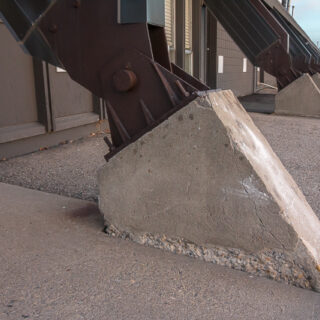
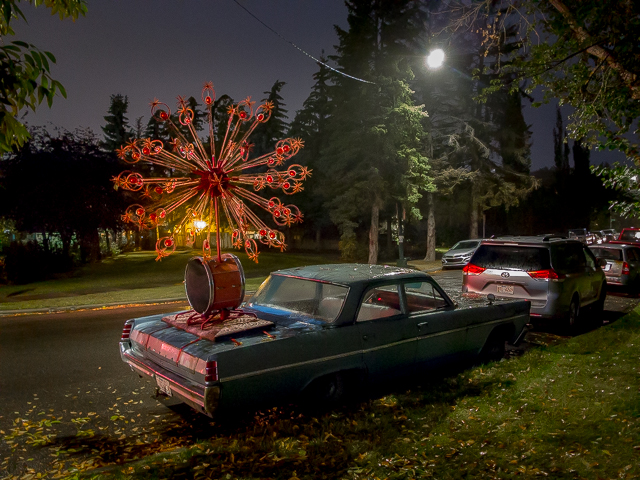
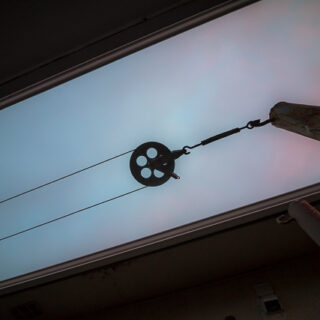
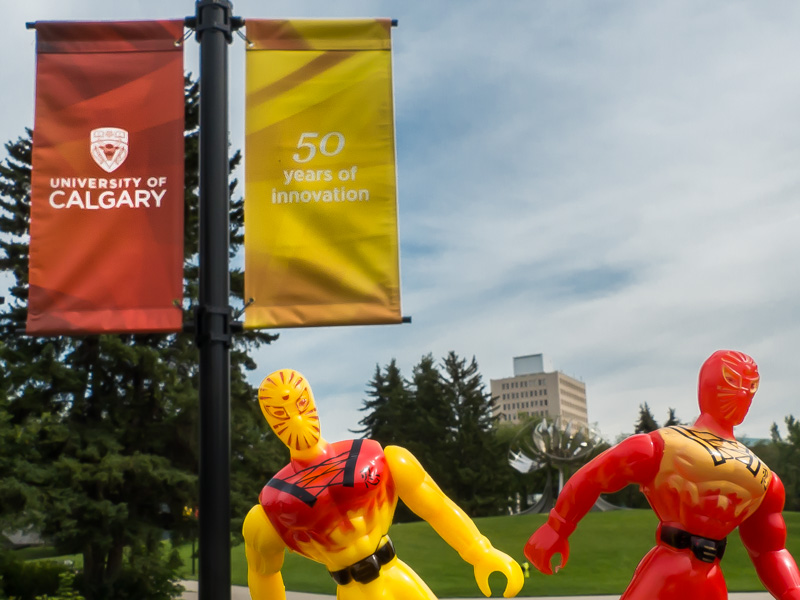
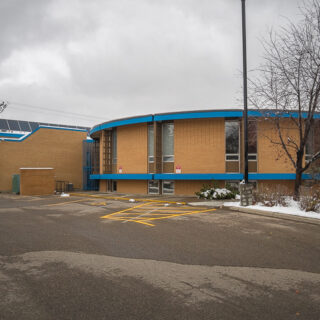
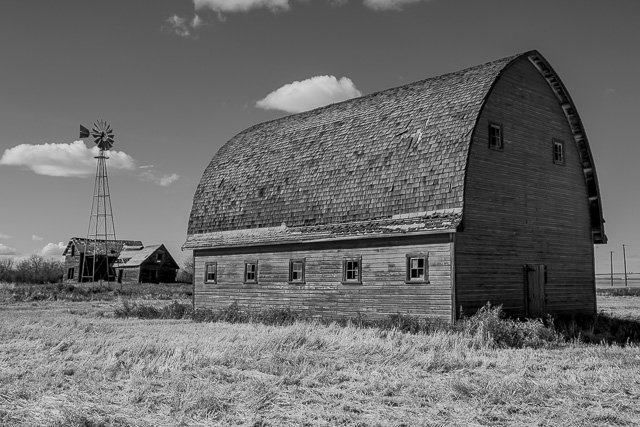
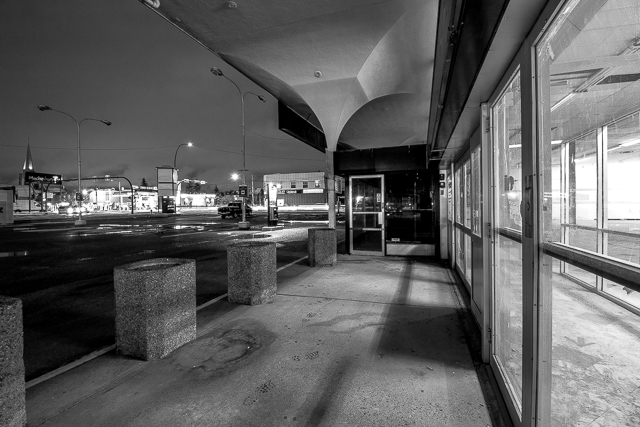
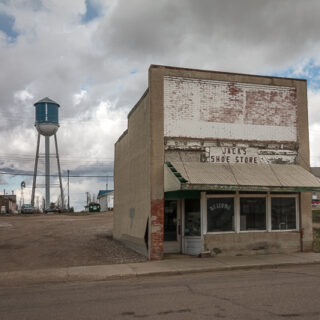
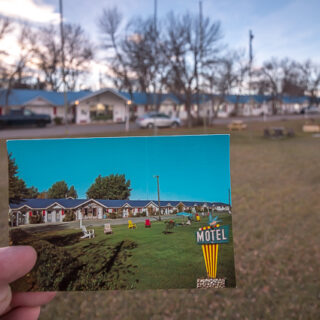
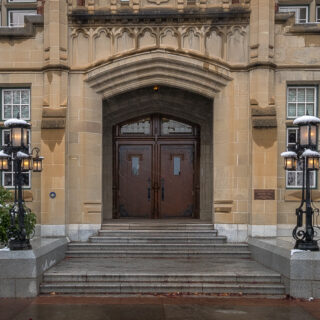
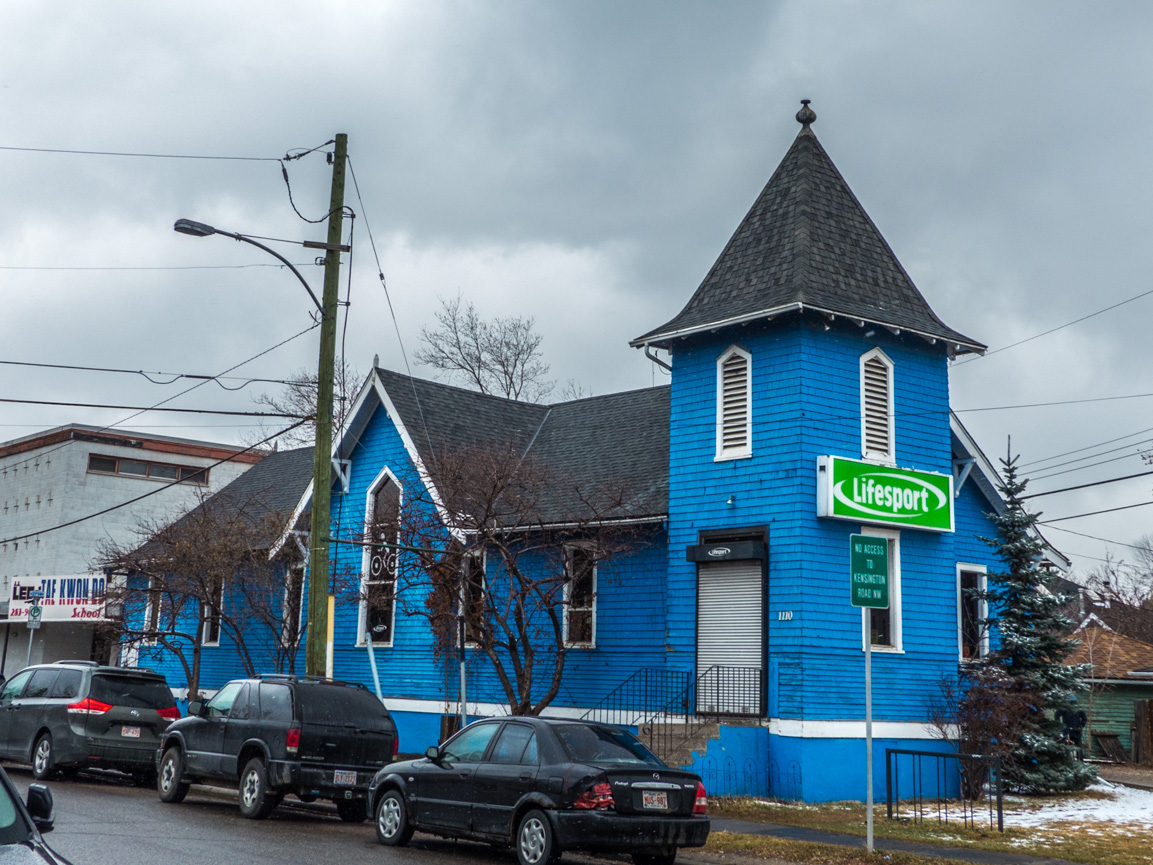
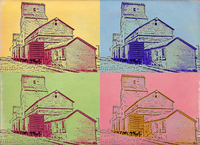





Would make an awesome house!
Yes, and you’re not the first. If it could only be moved. It’d be such an interesting house.
Just drove past it this week wondering about it. Thanks!
And now you know! Thanks for commenting.
Very cool building! I never noticed it before.
It’s easy to miss, given it’s set back from the main road. It’s such an interesting bit of architecture.
Thanks for reporting. Great job! I believe their is a roof of similar design in a house in Kimberley, B.C. and it is a unique design and a creative carpenter.
You are most welcome. In Kimberley you say? Hmmm, will have to search it out next time we’re there.
Has preservation written all over it.
Hope and pray that’s the outcome.
I’ve driven past this place more times than I care to remember. I might just pay it a little more attention now. You’re right though, it would make a great house, in the right location.
I used to pass it all the time in the 1990s, back when I was driving truck, and paid it little mind. Yes, what a house it would make! If only it could be moved, which given how it is built seems unlikely. (We had a conversation going on Facebook in regards to that.) Thanks for commenting!
This got me thinking of the Scandinavian Centre on 20th Ave NW in Calgary. So i got to googling to confirm, and came across this article from 2015
Photographer Races Against Time to Document Grandfather’s Architectural Work.
We found references to both buildings during our research. They seem to be more “reserved” versions of this style of architecture when compared to the one we shot.
I drive past this building every day. As a person who drives a Jeep, I always want to ‘flex’ on those angled concrete pillars. lol.
There’s a ramp right up to the roof…
What a killer structure!
I know. I just love it!
I know the building, I think I photographed it once a few years ago… It would be a shame to see it torn down…
There’s been talk but that’s about it. Perhaps it can be put to use again in some way. Fingers crossed. Thanks for commenting.
The Saddledome roof is an inverted hyperbolic-paraboloid.
Yes, yes it is as it turns out. Thanks for adding to the story!
Lila Cugini LOVE. IT!!!! You guys know what I like! Gorgeous, it could be fashioned intot he coolest house ever….. with a Boler sittin’ beside on the grass.
If if could be moved, I could see it making the most awesome house ever! Yes, and of course a Boler out front. And some plastic flamingos in the front yard. Ahhhhhh.
That would make a beautifully Unique home!
Agreed! If only it could be moved.
Actually you missed the other one in Calgary. The saddledome is an inverted hyperbolic-paraboloid. Worked on the HVAC when they built it, and a few more times during renovations.
Yes, the Saddledome. It’s quite different in form and construction when compared most Hyperbolic Paraboloid roofed buildings and far more modern so we did not make mention of it. Thanks for commenting!
Love this building and thanks for writing the interesting and informative article. If this building could be moved, what a fabulous house it would be!
So happy you enjoyed the piece. If there was only some way to move it and turn it into a house. It would be the coolest ever! I could live in it. Need a car with tail fins parked out front too.