Calgary Inglewood Haskins/Victory Block
Presenting two photos of the same building, but captured many, many years apart. The location is Calgary’s historic Inglewood community and our attention is focused on the the Victory Block (former Haskins Block) built in 1908-1910. While there’s been change from era to era, it’s minimal and the building appears much the same today as it did back then.
In the 1940s, the date of the original capture, it operated as a chick hatchery and this tenant, in one incarnation or another, lasted there for decades. On our visit, an art gallery occupied the main floor. The upper floors have almost always functioned as rental apartments or as a rooming house.
Calgary Inglewood Haskins/Victory Block: an across time comparison and bargain bin history with Chris Doering & Connie Biggart (BIGDoer/Synd).
Be like @twold7…
The Then photo comes thanks to the University of Calgary Archives and for this, we say thanks. They’ve dated it circa 1945 and based on research that’s likely close. Still, it’s only estimated and not exact given there’s nothing in the scene to help narrow it down more precisely. The Fox Hatchery firm had the phone number seen (E5335) on the sign, from when they moved into the building in the mid-1930s and up until later that next decade when it changed. That’s all there is to go with.
While we’ve been sourcing original photos for these posts lately, like here, we love contributions from our readers too. If you have an old street scene like this, say in an old family album, let us know and we’ll try and put it to use.
The Haskins Block dates back to 1908 or 1910 and that’s depending on source. The city says the former and fire maps the latter. In addition there’s some conflicting information as to when it took on the final form seen present day. Some reports suggest it started out as a one story structure in 1908 and with the additional floors added two years after.
However, other reports mention it was built as a two story originally in 1908 and the third floor added in the early 1940s. More on all this in a moment.
Henry Haskins, the developer, owner and after which the building is named, held a mortgage on the block in 1911 that totaled $7500. That about $200k equivalent in today’s money. For those that are curious, the current assessed value is a couple million and this demonstrates just how wonky the real estate markets are these days.
As is typical for the time, the Haskins Block functioned with retail space on the lower floor and with apartments above. It’s said Haskins himself sometimes lived in the building up there, from time to time in the early days, as did a son up until about 1920.
The number of units seemed to vary from year to year and we’ve noted a high of sixteen and a low of three in various guides, exclusive of times when the Haskins called it home. When they were living there it appears they took their fair share of space. It’s doesn’t look like the building could hold that many rooms, but keep in mind it is quite long. Plus in an old time rooming house, spaces are small and density high.
It’s not clear if the upper floors are still used in that capacity today or simply empty. The last listing that mentions upstairs rentals we found are from the 1990s.
In the first couple decades the main floor was home to (variously) a barber, church chapel, dance hall, druggist, billiards room and masonic hall. None seemed to last long and there were times when it sat vacant for long stretches. The owners defaulted on taxes at the beginning of the Depression and the city then became owner. A plan to put in a theatre that same decade failed.
A saviour came in the form of Fox Hatchery (or Fox Quality Hatchery) who moved in mid-point of ’30s and in one form or another stayed for close to four decades. For the last fifteen years or so, it functioned under another name – more on that in a moment too. A hatchery takes fertilized eggs and sells the resultant chicks in bulk to farmers and such.
Fox Hatchery purchased the building outright early 1940s and soon after changed the name to Victory Block. That’s in reference to World War Two, in full swing at the time, and the hoped for (and later achieved) outcome from that conflict.
The building appears in newspaper ads from this period for Fox Hatchery and the Victory Block name is clearly seen. Interestingly, the building appears in only a two-story form. However, it’s possible the upper floor was there and cut off by the frame, but at the same time, there’s a distinct gap, albeit small, of nothingness above the second floor. Artistic licence? A truncated image? Or did the third floor come later? We can only guess.
Make of it what you will, but it does give consideration that indeed the upmost floor came later (the early ’40s addition eluded at earlier). Not that we have anything more to go with, but that part does look somewhat out of place with the rest of the building. Almost as though an afterthought. Enough said.
Jim and Hazel Fox were the main proprietors of the business and in addition to this building operated out of part of the Carson Block directly next door. This 1912 built structure is still standing and the part Fox rented can be seen in our photos.
Back when Fox Hatchery was in business Inglewood had a rather gritty reputation, and it only got worse, but today quite trendy. The gentrification monster has moved in and is taking over, but still there’s lot of old historic buildings standing. Many are protected or at least historically recognized and this includes the Haskins/Victory Block.
All the while the hatchery operated and chicks were raised on the main level (tens of thousands per week during busy periods), the upper floor (or floors depending) continued be rented out as accommodations. One must wonder what the smell was like up there? Poultry has a way of stinking up a place. After all those decades permeating the walls, we’re curious if it still smells like a barnyard from time to time?
At various points, sections of the main floor were shared with other tenants. Most notable the Inglewood branch of the Calgary Library could be found here, but there were others.
By the latter half of the 1950s, Fox Hatchery became Agnew Fox Chicks (sometimes just Agnew Chicks – a long time competitor) and this firm stayed in business here into the early 1970s. By that point Inglewood was a rather run down kind of place and not postcard pretty like today. In that time, an insurance firm (also by the name of Agnew) operated here.
Afterwards, the building has had a succession of owners and tenants and at times stood vacant for long periods. Most recently it’s been home to the art gallery seen in our now image. All the while, at least in to the 1990s, if not perhaps into more recent times, the upper floors functioned as they always did. As rental suites.
The Haskins/Victory Block, is wood framed with brick constriction and fairly basic in form. The mansard roof stands out as a unique architectural element, but otherwise it’s pretty utilitarian and modest in form.
The changes over those seventy-five-whatever years have been pretty minor. The main floor front window and door treatment differs, but the upper floors look much as they did. The fence treatment at the top of the roof, along with the flag pole and what looks to be an access ladder are all gone, the Victory Block lettering is gone, but it still looks the same otherwise.
Note there was a building next door in the original capture, but it’s now an empty lot.
A Fox Hatchery rural newspaper ad from about the time of the original photo reads: “Fox Chicks for Profit! Our ROP and App’d sired chicks are meeting the demands of particular poultry people everywhere! Leghorns $16 per 100 count. Rocks and reds $18 per.” Strathmore Standard, March 21, 1946.
I think we have our fill of the Victory Block and no doubt you too, so it’s off to a nearby craft brewery for a couple of cold ones. Come join us and play a little pinball too. This is Inglewood after all, so a trendy IPA is in the cards. Or maybe a sour….or not. Hope you enjoyed this piece and know there’s more comparison photos coming. Lots and lots!
Know more about the historic community (new window): Calgary Inglewood.
They’re saying…
”Thank you for all the engaging write ups and pictures…you two are a national treasure!” Bonnie & Gerald McDonald.
Then & Now time:
Bellevue & The Frank Slide ~55 years apart.
Silverton BC Waterfront (SS Slocan).
Then & Now: Foremost Alberta.
Something to say and no one to say it to? Go here: Contact Us!
Date of adventure: Ca1945 (original) and 2022 (Team BIGDoer).
Location: Calgary, Alberta.
Article references and thanks: University of Calgary, City of Calgary, Old Towne Calgary Society, Henderson Directories and Medicine Hat & District Genealogical Society.
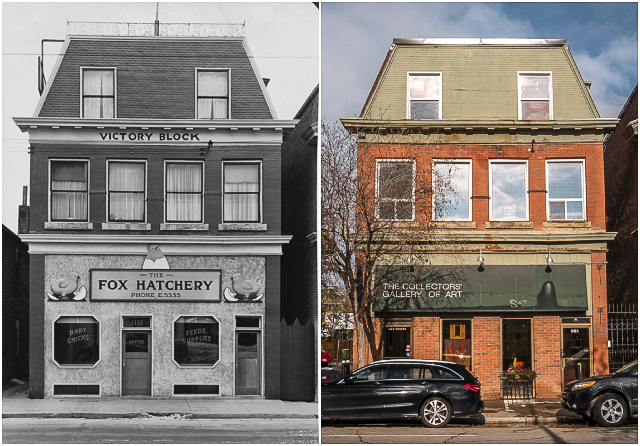
Victory Block in Calgary some ~75 years apart.
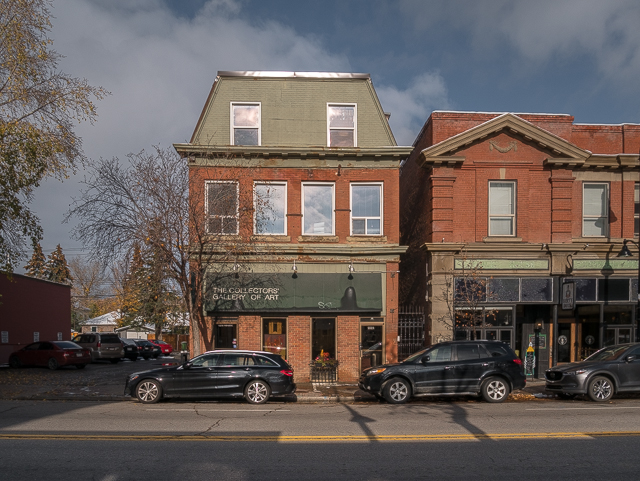
It’s located in the trendy Inglewood district.

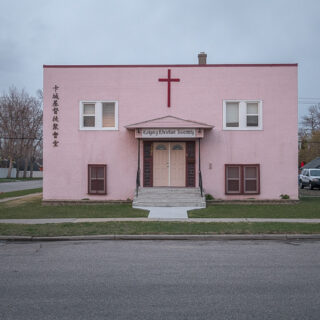
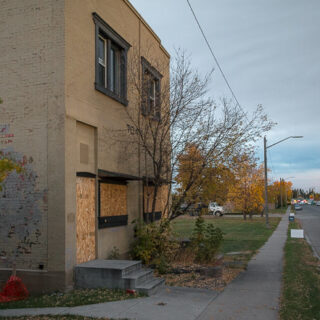


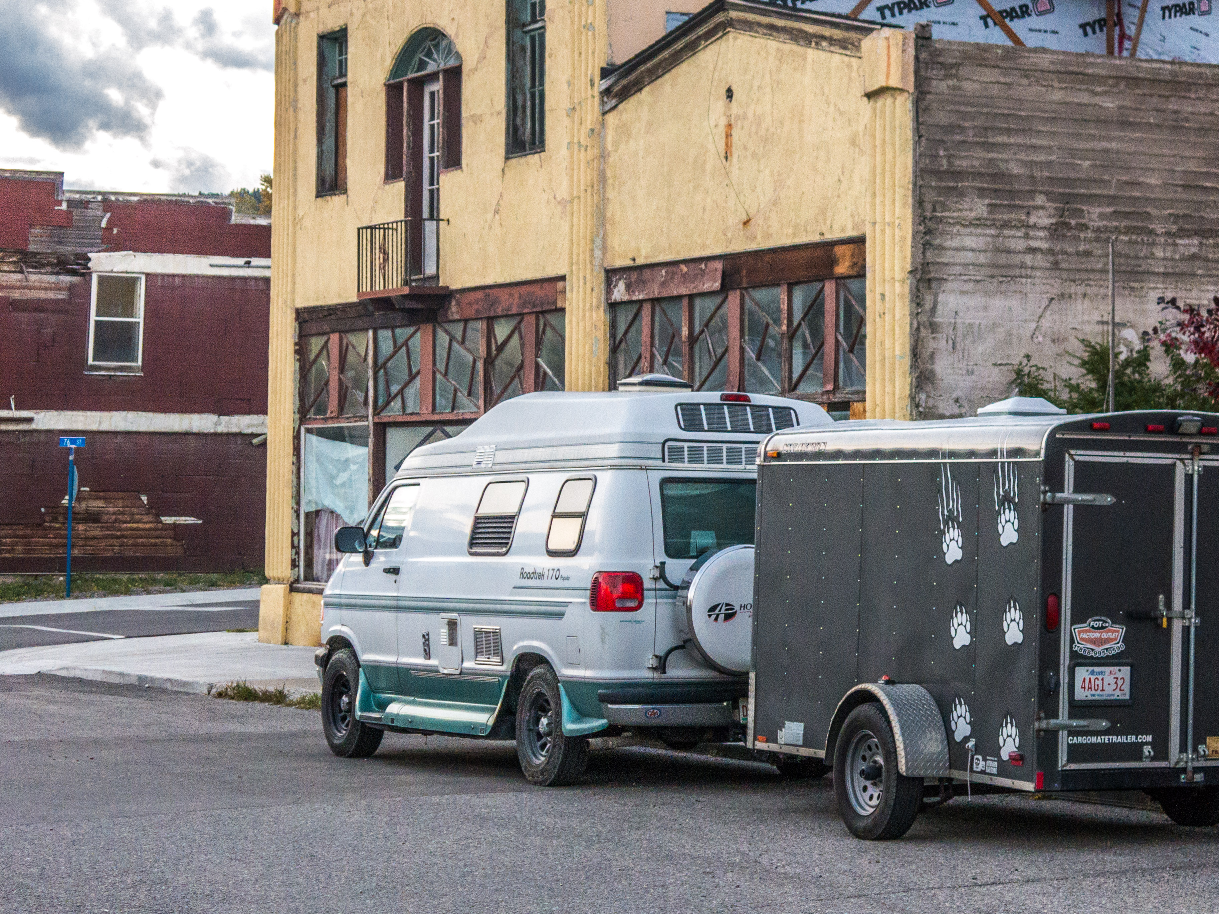
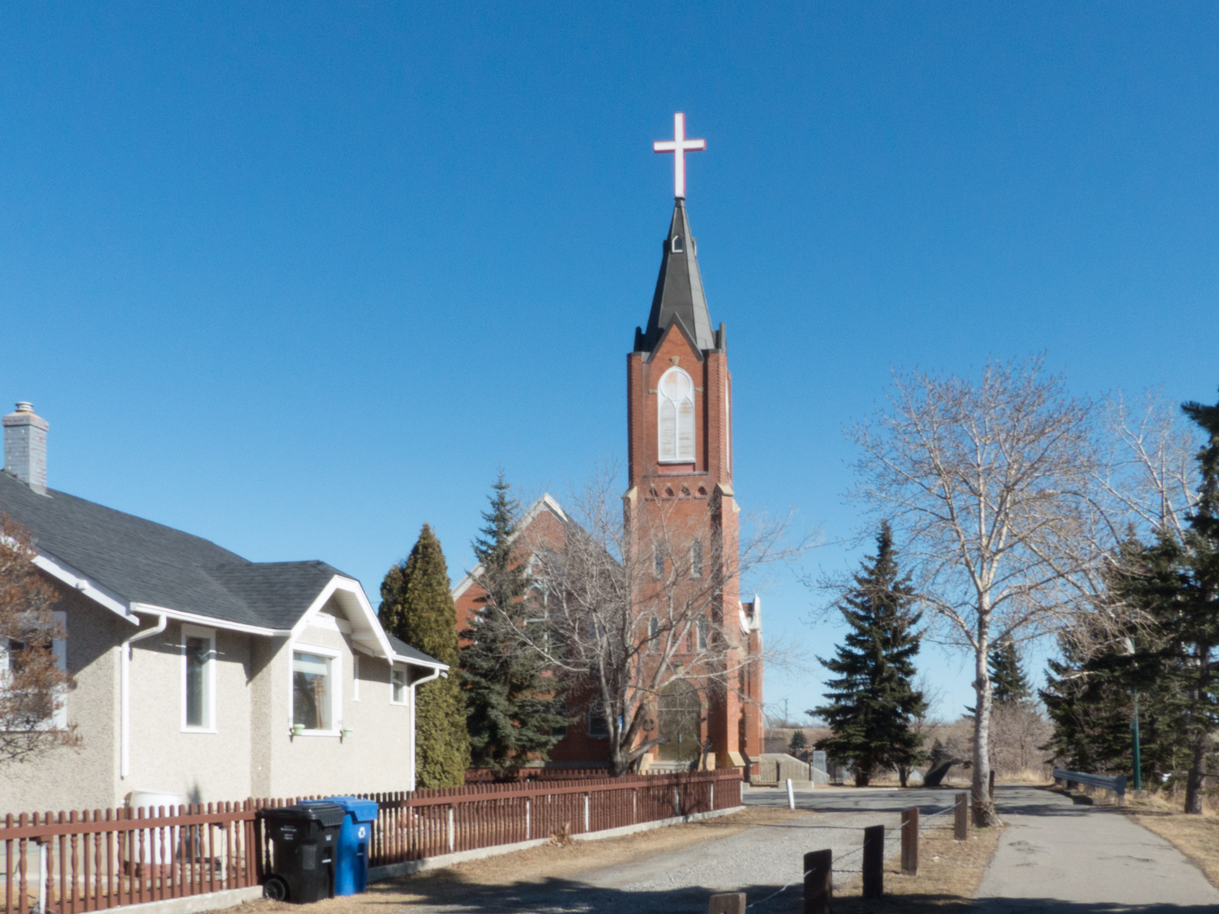
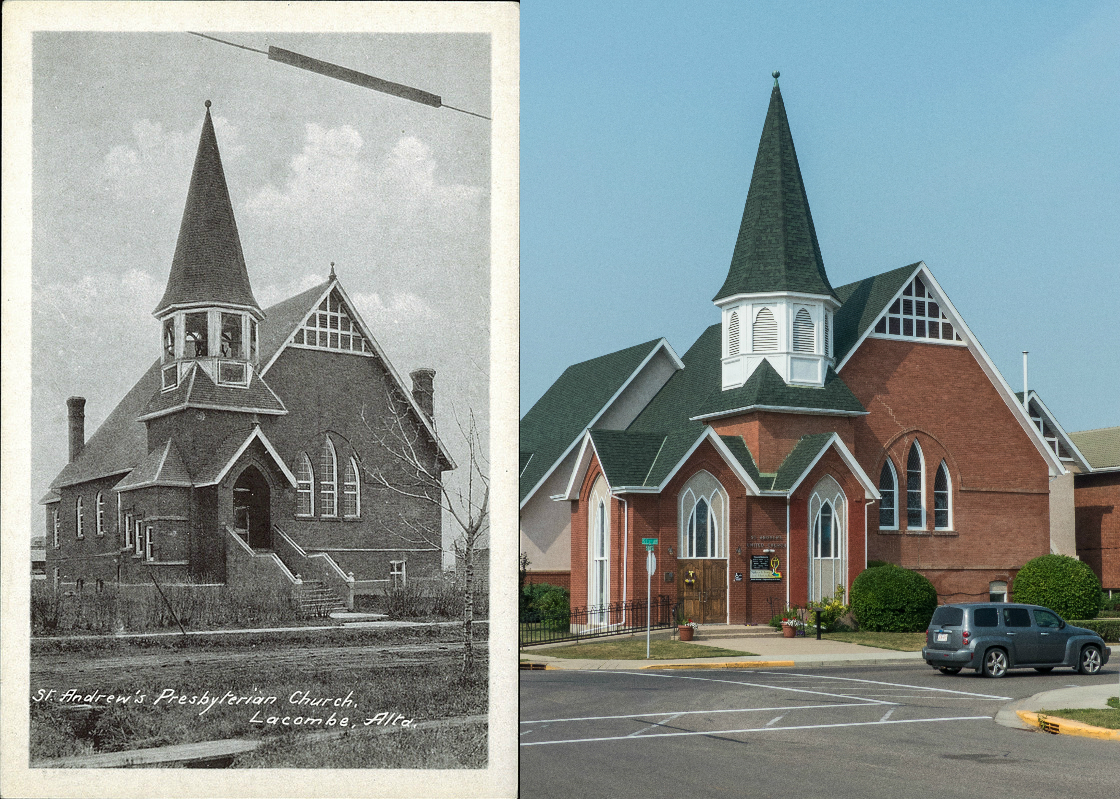

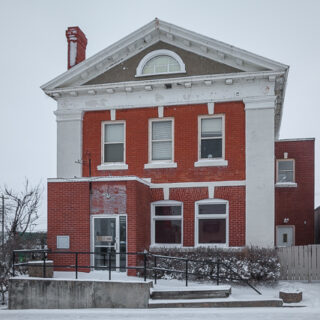
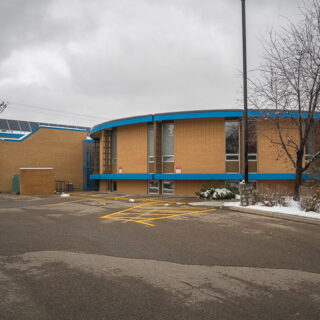
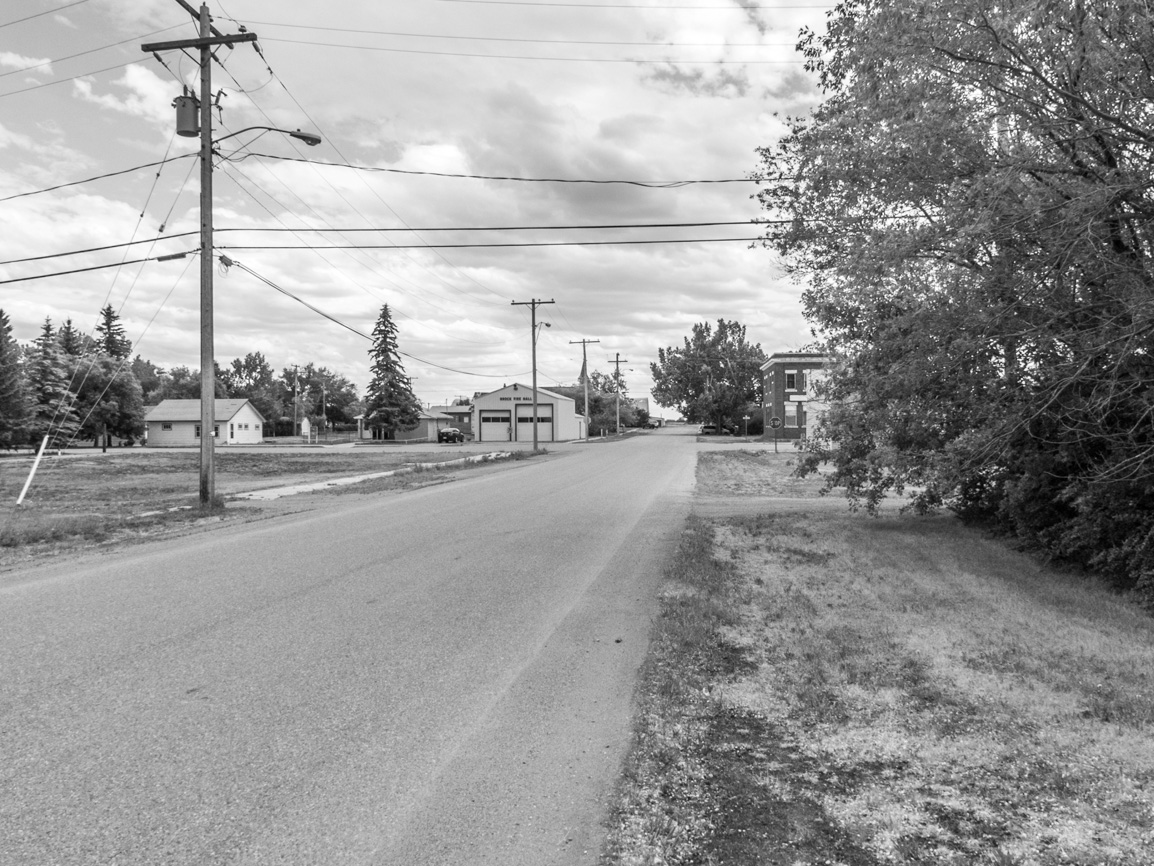
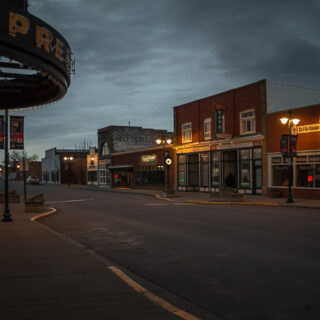
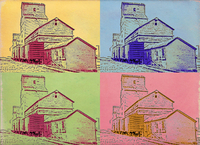






Comments are currently turned off